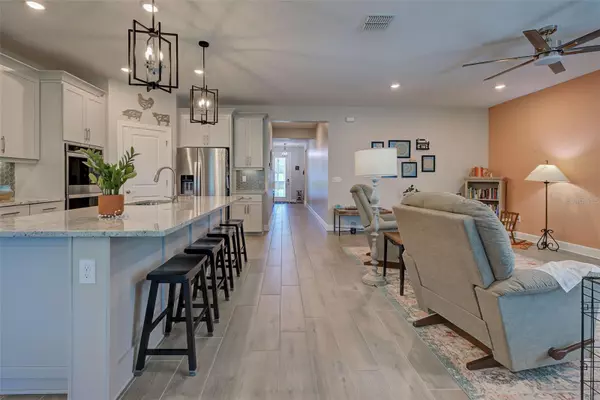3 Beds
3 Baths
2,177 SqFt
3 Beds
3 Baths
2,177 SqFt
Key Details
Property Type Single Family Home
Sub Type Single Family Residence
Listing Status Active
Purchase Type For Sale
Square Footage 2,177 sqft
Price per Sqft $265
Subdivision Venice Woodlands Ph 2B
MLS Listing ID TB8409655
Bedrooms 3
Full Baths 3
HOA Fees $232/mo
HOA Y/N Yes
Annual Recurring Fee 2784.0
Year Built 2022
Annual Tax Amount $4,433
Lot Size 7,405 Sqft
Acres 0.17
Lot Dimensions 130x67x50
Property Sub-Type Single Family Residence
Source Stellar MLS
Property Description
Your Future Home-Sweet-Home Is Packed With Several Beneficial Features:
•NO FLOOD ZONE X – Attached to this listing is FEMA's Flood Zone Determination Letter dated July 3, 2025 and the Elevation Certificate.
•Some of the many features that you will surely appreciate: New CONCRETE TILE BARREL ROOF, HURRICANE IMPACT WINDOWS AND DOORS, New Water Heater, New HVAC, 9Ft Ceilings, 8Ft Interior Doors, Granite Countertops, Ceramic Tile floors, and Tall Baseboards.
•Your striking Glass Main Door opens to a spacious Foyer and Hallway designed for privacy.
•Large Living Room includes a Ceiling Fan and ready with cable outlets to complete your entertainment area.
•Bring your culinary skills to your future Kitchen built with elegance in mind (just like the rest of the home) featuring all Stainless-Steel electrical Appliances: Glass Top Stove with Convection Oven, mounted Microwave, Refrigerator, Dishwasher, Garbage Disposal, as well as 42” Cabinets galore, a large Walk-In Pantry, ample Counterspace, Backsplash, Pendant and Canned Lighting.
•Enjoy that delicious meal in your Dining Room which includes a set of Glass Sliding Doors leading to the backyard.
•Conveniently located inside your future home is the Laundry Room housing a full-sized Washer and Dryer that convey with the sale, the Utility Sink, and large Cabinets to match the rest of the home.
•The large Master Bedroom is carpeted and includes a Ceiling Fan as well as En Suite Bathroom equipped with a Walk-In Closet, Linen Closet, ample Dual Vanity with Granite Countertops, Private Water Closet; and a large tiled Walk-In Shower with an impressive set of Glass Doors.
•Both Guest Bedrooms are spacious, carpeted, and include Ceiling Fans as well as large built-in closets.
•2nd Guest Bathroom includes a ceramic tiled Walk-In Shower, single Granite Countertop Vanity, and beautiful lighting fixtures.
•3rd Guest Bathroom is large and includes a Linen Closet, Bathtub and Shower combination, Dual Vanity with (square-cut) Sinks, Granite Countertops, and beautiful lighting fixtures.
•Enjoy amazing sunsets in your 13x13 covered, screened-in, and Paved Lanai which opens to a charming Paved Patio, offering a private retreat on the rear and south sides of the property, protected by a pristine Natural Preserve.
•Park your car in your future Two Car Garage or in your Paved Driveway.
About the community:
Venice Woodlands is a newly developed ALL-age gated community. There are NO age restrictions in this gated community.
The low monthly HOA fees of just $232 include a variety of amenities designed for an active and enjoyable lifestyle:
•Lawn Maintenance & Irrigation
•Resort-Style Pool
•Clubhouse
•Fitness Center
•Pickleball & Bocce Courts
•Covered Pavilion
**To truly appreciate its beauty, it's best to see it with your own eyes so schedule your showing today of this fabulous NEW home-sweet-home in a brand NEW community.**
Location
State FL
County Sarasota
Community Venice Woodlands Ph 2B
Area 34275 - Nokomis/North Venice
Zoning PUD
Rooms
Other Rooms Formal Dining Room Separate, Great Room, Inside Utility
Interior
Interior Features Ceiling Fans(s), Eat-in Kitchen, Kitchen/Family Room Combo, Split Bedroom, Thermostat, Walk-In Closet(s), Window Treatments
Heating Central
Cooling Central Air
Flooring Ceramic Tile
Furnishings Unfurnished
Fireplace false
Appliance Convection Oven, Dishwasher, Disposal, Dryer, Electric Water Heater, Microwave, Range, Refrigerator, Washer
Laundry Inside, Laundry Room
Exterior
Exterior Feature Lighting, Rain Gutters, Sliding Doors, Sprinkler Metered
Parking Features Curb Parking, Driveway, Garage Door Opener, On Street
Garage Spaces 2.0
Community Features Clubhouse, Community Mailbox, Deed Restrictions, Gated Community - No Guard, Golf Carts OK, Irrigation-Reclaimed Water, Pool, Sidewalks
Utilities Available Public, Sprinkler Meter, Underground Utilities
Amenities Available Clubhouse, Fitness Center, Pickleball Court(s), Pool, Recreation Facilities, Vehicle Restrictions
View Trees/Woods
Roof Type Concrete,Tile
Porch Covered, Enclosed, Front Porch, Patio, Rear Porch, Screened
Attached Garage true
Garage true
Private Pool No
Building
Lot Description Conservation Area, City Limits, Landscaped, Private
Entry Level One
Foundation Slab
Lot Size Range 0 to less than 1/4
Builder Name Meritage Homes
Sewer Public Sewer
Water Public
Structure Type Block,Concrete,Stucco
New Construction false
Schools
Elementary Schools Laurel Nokomis Elementary
Middle Schools Laurel Nokomis Middle
High Schools Venice Senior High
Others
Pets Allowed Yes
HOA Fee Include Common Area Taxes,Pool,Fidelity Bond,Maintenance Grounds,Management,Recreational Facilities
Senior Community No
Ownership Fee Simple
Monthly Total Fees $232
Acceptable Financing Cash, Conventional, FHA, VA Loan
Membership Fee Required Required
Listing Terms Cash, Conventional, FHA, VA Loan
Special Listing Condition None
Virtual Tour https://www.propertypanorama.com/instaview/stellar/TB8409655

Find out why customers are choosing LPT Realty to meet their real estate needs
Learn More About LPT Realty






